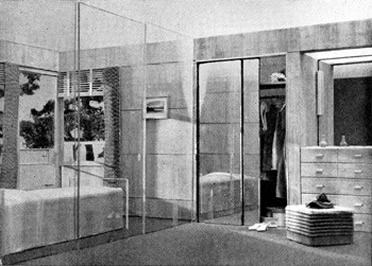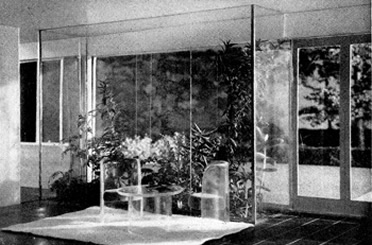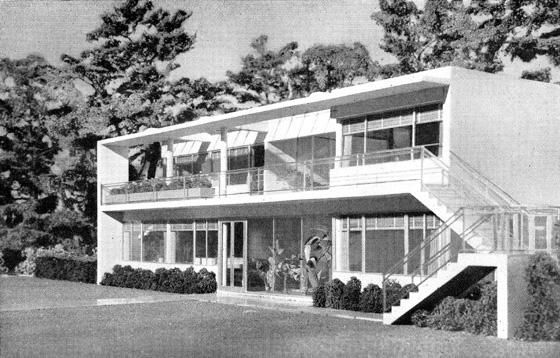Photos and text are from the July 1939 edition of "Pencil Points" magazine, page 423, in the section Models and Modelmaking.
Theodore Conrad made these models of the Pittsburgh Glass House, in the Town of Tomorrow at the New York Fair, designed by Landefeld & Hatch, Architects, of New York. Complete in every detail, as they were ordered by Collier's magazine for photographing to illustrate the house, the interiors have flexwood walls, synthetic resin windows and sliding partitions, real mirrors, tiny Venetian blinds, carved and upholstered furniture, etc.
Note clothes in the bedroom closet. Floors are of linoleum scribed to represent tile. The plywood model of the house was set into a wood and masonite base. It was given three coats of paint, controlled by air gun to give a stucco finish.
Photographs of Conrad's modes are by Louis Checkman.
Photos and text are from the July 1939 edition of "Pencil Points" magazine, page 423, in the section Models and Modelmaking.



